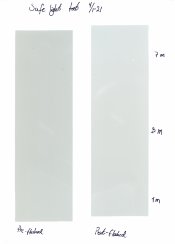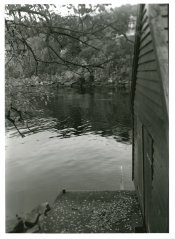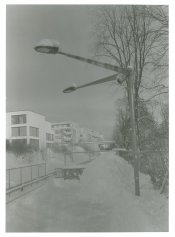New darkroom post Part #2
Here's the project in it's current state - almost operational.
In these snapshots the walls look a little warmer but they are really middle gray like the last set of pics I posed earlier (the color balance is a bit off on this set). Due to the counter lip I had to build up the top of the
cabinets a little and have yet to complete attaching the cabinet kick molding along with drawer and cabinet handles. The power and cable outlets high-up on the wall are for the 50" flat screen that goes in next
week.
In the corner is the LPL 4550 XLG K&IF VCCE enlarger along with a variety of carriers, masking attachments, fine focus with extender arm etc. The enlarger to the right of the 4550 is an LPL 670MXL dichro
I use almost exclusively for 6x7 which I prefer over the 4550 as it has a medium format AN glass carrier. When I want do color with 4x5 I have to swap out the VCCE module for the dichro module. I have a decent
collection of Componon-S and Rodagon lenses for 6x7, 4x5, and occasional 35mm from my 50 year old negative archive.
Next to 4550 is a Fujimoto CP32 programmable print processor and wash/drying unit.. I also have the CP32 replenishment unit that I have yet to hook up as well as hook up the water intake from the temp control unit for the W/D
unit. Not visible are nicely finished holes and rings in the countertop behind the processors that drain reusable chem from the CP32 into large bottles stored inside the base cabinets underneath.
Off to the far right is a large lightweight LED flat panel for reviewing negatives and the tabletop lamps have daylight-balanced LED bulbs for viewing color prints with viewing filters.
The red-belly craftsman unit with the coiled cable on the roller cart is a Craftsman 2.5gal cordless electric adjustable air compressor with an inline filter and air gun.
All of the outlets are GFI.
In the foreground to the right is a classic Harmon Kardon HK730 receiver with a bluetooth adapter that I use to stream music to it from my iPhone. It's connected to two Polk audio bookshelf speakers that I
have yet to wall mount. The small white rectangular tower behind the receiver is a wireless Linksys mesh network node for high speed internet. Buried over on the left side of the sofa is a Honeywell Quietcare
True HEPA 17000-S air purifier that covers up to 200sf - nearly the exact sf of the room.
Sitting below the LPL 4550XLG is a ByChrome 16x20 vacuum easel. I have yet to hook it up to the vacuum unit inside the
corner cabinet and foot switch. The white fan thingy is an static eliminator that also helps reduce odors To the left of the
enlarger is a an RH Designs Analyzer Pro f-stop analyzer Sitting on the vacuum easel is a Peak Model 1 grain focuser.
Not shown is a Jobo Colorstar 3000 with a very rare Mitchell Colorbrator that calibrates the Colorstar a single step with a
reference negative shot with a MacBeth color chart I shoot as the first frame of every shoot.
Wall mounted is a Hass K375 Intellifaucet digital temp control unit. Right now I only have a tube temporally hooked
up to the outlet but I plan to add a horizontal set of outlets to tap into it for the Fujimoto, the Sidekick, and the Jobo
CPP2 which is not pictured and sits on a rolling cart just outside the darkroom entrance. The sink is oversized with
17x30" usable area. I already have a water filtration system for the lines for the whole house but I might yet add a H/C
water filtration at the Intellifaucet itself, but so far the main filtration system does a good job.
To the left side of the sink is a completely rebuilt PhotoTherm Sidekick SSK8 with automatic and precise water temperature control, programmable processing, and automatic cleaning for 35mm through 4x5.
Again there's a finished access hole in countertop behind the SSK8 where the automatic feed and drain tubes are routed to chem storage bottles inside the base cabinet below. I was lucky to amass a variety
of Sidekick4 and 8 reel tanks, accessories, and parts before PhotoTherm ceased production of new units. Like the Fujimoto I have yet to tap into the Intellifaucet water supply so that I don't have to keep a tank
of water below.
Off to the right is a custom-built vacuum easel for up to 30x40", and sitting in front of that is a NuArc DLB1325 Bubblite safelight I have yet to ceiling mount.
The entrance to the room is yet another back-basement area that is also underground on three sides, ully finished and insulated and has a light trap leading to the finished walk-out basement. To the right
is a wide-format 24" Epson 7880 printer and to the left of a RotoTrimmer and a DK 1350W 18.5 x 23" Masterpiece dry mount press (same as the older Seal 210M). In the lower LH corner is a mini fridge/freezer
for film, ice, and snacks. The oversize trays are refrigerator drain pans for occasional large B&W prints. I have have yet to bore the holes for the tray drains and plan to build a tiered stand to stack them on the
portable cart. Sitting almost out of sight is the Jobo CPP2 processor for occasional 16x20 and 20x24 inch RA-4 print processing. Also not shown is a Prinz warm air timer/blower with plastic cabinet for film
drying (equivalent to a Jobo film drying cabinet), a Stack N Dry Floor Drying Rack (up to 20x24) and a Premier Model T2-C Electric Print Dryer. For print washing I have a 16x20 tray print washer and will
eventually spring for something like a Versalab Archival Print Washer 16x20 with 20x24 adapter or equivalent.



 We live in Ca so it's not so bad. One of these days we may make a carport.
We live in Ca so it's not so bad. One of these days we may make a carport. 







 ) that perfectly fit my enlarger. I then made a platform of sorts for the table made out of 2x2 foot plywood and a 2x3 frame underneath with casters bolted onto it. That was then attached to the bottom of my table. All in, materials cost me about $25
) that perfectly fit my enlarger. I then made a platform of sorts for the table made out of 2x2 foot plywood and a 2x3 frame underneath with casters bolted onto it. That was then attached to the bottom of my table. All in, materials cost me about $25 
