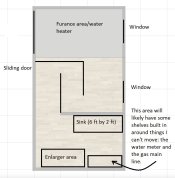FilmIsCheap
Member
Hello,
I've been reading threads in this forum for months and have finally registered because I feel dumb and need some help. My Google skills are not helping me, and neither is The New Darkroom Handbook or the Kodak publication.
After wanting my own darkroom for 20+ years, I'm finally getting one in my basement. My brother is doing the work for me, and I can basically do whatever I want within reason. I would like a light maze entrance for ease of moving in and out, and because knowing my family, being able to move freely would be awesome for us.
My question: I can not figure out how many turns a light maze entrance needs to work. I see S-shapes and U-shapes. Is there a reason to choose an S over a U if a U works? I have room for an S but it would make the rest of the space pretty unusable, so I'd like a U if possible.
These are mostly to scale proposals. There's a room off of the furnace room that is 11' by 6'10". I have about that amount of space on the other side before running too closely to the water heater and furnace. There is a sliding door entrance to the furnace room (the vertical black line on the left; my label shifted down), and two small basement windows that I would like to leave uncovered if possible. I can use the space outside of the dark side for additional storage, etc.
Do either of these ideas work? Would one be better than the other? (Like the one where the entrance doesn't directly face the window?) Is there a length the U should be? I'm usually so good with spatial reasoning, but this is really throwing me off for some reason.
Thanks for your help.
I've been reading threads in this forum for months and have finally registered because I feel dumb and need some help. My Google skills are not helping me, and neither is The New Darkroom Handbook or the Kodak publication.
After wanting my own darkroom for 20+ years, I'm finally getting one in my basement. My brother is doing the work for me, and I can basically do whatever I want within reason. I would like a light maze entrance for ease of moving in and out, and because knowing my family, being able to move freely would be awesome for us.
My question: I can not figure out how many turns a light maze entrance needs to work. I see S-shapes and U-shapes. Is there a reason to choose an S over a U if a U works? I have room for an S but it would make the rest of the space pretty unusable, so I'd like a U if possible.
These are mostly to scale proposals. There's a room off of the furnace room that is 11' by 6'10". I have about that amount of space on the other side before running too closely to the water heater and furnace. There is a sliding door entrance to the furnace room (the vertical black line on the left; my label shifted down), and two small basement windows that I would like to leave uncovered if possible. I can use the space outside of the dark side for additional storage, etc.
Do either of these ideas work? Would one be better than the other? (Like the one where the entrance doesn't directly face the window?) Is there a length the U should be? I'm usually so good with spatial reasoning, but this is really throwing me off for some reason.
Thanks for your help.





 ). Because of that, we've already got the ventilation and plumbing figured out. (I think he was highly disappointed I didn't need a super powerful ventilation hood he picked up for free at one of his work sites.) Also, the room has electricity and we just upgraded our panel in the spring, so we have lots of room for a lot of outlets. (I've learned two main things in combing this site: people say to put in more outlets than you think you need, and a really good sized sink.)
). Because of that, we've already got the ventilation and plumbing figured out. (I think he was highly disappointed I didn't need a super powerful ventilation hood he picked up for free at one of his work sites.) Also, the room has electricity and we just upgraded our panel in the spring, so we have lots of room for a lot of outlets. (I've learned two main things in combing this site: people say to put in more outlets than you think you need, and a really good sized sink.)