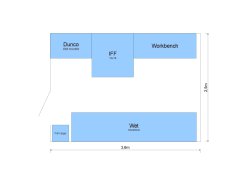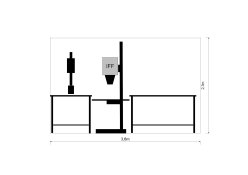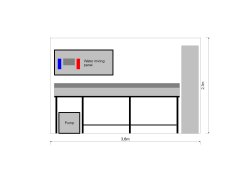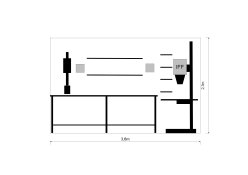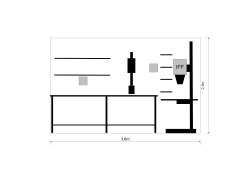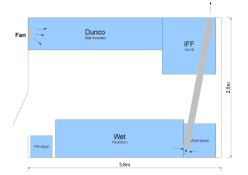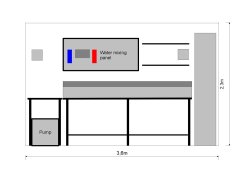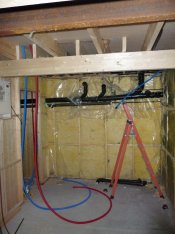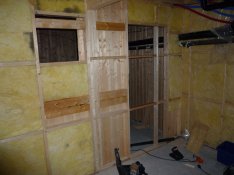Trond
Subscriber
The room where I will build my new darkroom is about 2.5 x 3.6m. A movable print drying rack and Jobo (ATL-1000) will be stored outside of the darkroom and moved in when needed in order to save space. As much equipment as possible will be mounted on the walls.
Hot and cold water pipes, and also a drain pipe, goes through the room and are easy to connect to.
Darkroom plans attached. Any comments or suggestions?
Trond
Hot and cold water pipes, and also a drain pipe, goes through the room and are easy to connect to.
Darkroom plans attached. Any comments or suggestions?
Trond








