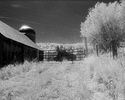SchwinnParamount
Member
My wife finally agreed to buy an acre (or more?) of rural land across the sound from Tacoma in a place called Purdy Washington. We're going to wind up on septic but there will be plenty of room for a good drain field. I've started planning the project to include a heated, plumbed, and electrified workshop attached to the home. I'll have my darkroom and office out there. I intend to make it possible to black out the whole building so I can make the darkroom as big as it needs to be.
I want my dry side to have cabinets, enlarger table, print mounting, and framing area. The wet side will have a big sink for washing prints and film. What I don't know about yet is if I can find stainless steel sinks. I've thought about buying the dishwashing sinks from a restaurant that is going out of business or perhaps having them fabricated. Not sure yet.
My enlarger is an Omega D2 and I can print from negatives as large as 4x5. I was hoping to find an 8x10 enlarger some day since I also shoot on 8x10 film. An Elwood would be fun but those things are freaking huge and heavy as snot. I have enlarger lenses and negative carriers for 35mm. 6x4.5, 6x6, 6x7, 6x9, and 4x5".
Has anyone else ever done a project like this? How much over your budget did you go? If you stayed on budget, how did you do it? I've seen (and perhaps have) at least one book that includes chapters on darkroom design. These books are great but perhaps, the equipment and layout is a tad overkill for me now. I won't retire and start working in my darkrooom full-time for about 4-5 years. When I do, I am hoping to make a few good friends who share my love of photography. I anticipate a few afternoon/evenings monthly where a few of us gather to work and perhaps enjoy drinks and music while we work.
I am also an audiophile and intend to put one of my systems in the workroom along with a few hundred of my records and music streamer. The sound quality will be second to none - hope.
There are a few of us Appugers in the Seattle/Tacoma area and I hope we can finally get together. You folks from BC are extremely welcome to come for a visit when this thing is put together. It will happen as I've already got the funds put aside for the whole land/house/workroom/darkroom project and most importantly, I have the permission from my lovely wife. I've been wanting to do this project for 30 years. Now it can finally happen! I really want to share the experience with new friends.
Oh, I expect that the acreage will support visitors who drive in with RVs or want to camp. I'm not sure the house will have room for more than 1-2 guests.
I'll post in this thread as plans crystalize and I meet project milestones.
I want my dry side to have cabinets, enlarger table, print mounting, and framing area. The wet side will have a big sink for washing prints and film. What I don't know about yet is if I can find stainless steel sinks. I've thought about buying the dishwashing sinks from a restaurant that is going out of business or perhaps having them fabricated. Not sure yet.
My enlarger is an Omega D2 and I can print from negatives as large as 4x5. I was hoping to find an 8x10 enlarger some day since I also shoot on 8x10 film. An Elwood would be fun but those things are freaking huge and heavy as snot. I have enlarger lenses and negative carriers for 35mm. 6x4.5, 6x6, 6x7, 6x9, and 4x5".
Has anyone else ever done a project like this? How much over your budget did you go? If you stayed on budget, how did you do it? I've seen (and perhaps have) at least one book that includes chapters on darkroom design. These books are great but perhaps, the equipment and layout is a tad overkill for me now. I won't retire and start working in my darkrooom full-time for about 4-5 years. When I do, I am hoping to make a few good friends who share my love of photography. I anticipate a few afternoon/evenings monthly where a few of us gather to work and perhaps enjoy drinks and music while we work.
I am also an audiophile and intend to put one of my systems in the workroom along with a few hundred of my records and music streamer. The sound quality will be second to none - hope.
There are a few of us Appugers in the Seattle/Tacoma area and I hope we can finally get together. You folks from BC are extremely welcome to come for a visit when this thing is put together. It will happen as I've already got the funds put aside for the whole land/house/workroom/darkroom project and most importantly, I have the permission from my lovely wife. I've been wanting to do this project for 30 years. Now it can finally happen! I really want to share the experience with new friends.
Oh, I expect that the acreage will support visitors who drive in with RVs or want to camp. I'm not sure the house will have room for more than 1-2 guests.
I'll post in this thread as plans crystalize and I meet project milestones.
Last edited by a moderator:





 it sounds like you're planning it down to the nitty-gritty details.
it sounds like you're planning it down to the nitty-gritty details.