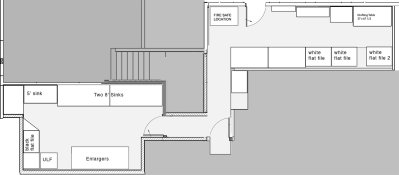I'm in the middle of a darkroom build right now. Phase 1, the wet side, is largely complete.
Some thoughts: If you plan on printing large, you'll need a large sink. Mine, at 10-feet, is just long enough for making 20x24 prints, which is the largest I plan on doing. My advice is always to make the largest sink you can, or at least based on the largest print size you wish to make.
I settled for a simple tub-style sink with a 7-8-inch depth. Finding the right height so I can work comfortably in the sink was the chief concern. My wet side has the sink running along one wall with cabinets, shelving, plumbing (one regular hot/cold water tap and a mixing valve with four spigots for tempered water stretched out along the sink length) and ventilation. I've designed my sink so I can cover it with plywood panels and make a 10-foot long work counter out of it for mounting sessions. To that end, I've installed two 30-amp 4-outlet GFP outlets (for dry-mount presses, etc.), positioned at the one-third and two-third marks along the length of the sink. They are at about 50-inches height which places them 6-8 inches above the sink splash guard. They'll also serve to power viewing lights, developing timers, etc. when printing.
Unless you are planning on a really wide sink and need to work on both sides of it, a sink along one wall is easier to plumb. I'll be working alone in my darkroom. However, if you have two processes going at once, or work together with other photographers in your darkroom, a wide sink (60 inches or so) in the middle of the room might be an advantage so you can work on both sides simultaneously. You'll have to decide what best meets your needs.
FWIW, my electrical outlets on both the wet and dry side are located above counter-top height for easy access (about 50 inches off the floor). I have a second set of switched outlets about a foot down from the ceiling. These are for safelights. They are all on a separate switch located above the switches for the "white" lights. I also have a couple of regular lower outlets along the end walls for normal things like vacuum cleaners, small heater, etc.
My advice is to get out the graph paper and draw up plans for your darkroom. 15x20 feet is large and should leave you room for a separate closet/film-loading area, lots of storage, a couple enlargers, etc., etc. Check out the threads here and on the LF forum for darkroom portraits and ideas. Forum member ROL has a website where he details his darkroom planning and building. I found it quite helpful. Check it out here:
http://www.rangeoflightphotography.com/pages/a-darkroom-portrait .
Best,
Doremus













