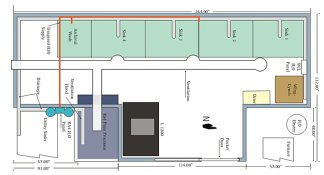As some may know, I was going to be building a darkroom in an old coal room in my basement. The down side it is very small 7x9. The up side is that I have 8 ceilings.
A fellow photographer and her husband, who are close friends and travel companions, have offered their basement. I have attached the preliminary plans for the darkroom and would appreciate any feedback.
The drawings are to scale and are also available as a coreldraw, eps or freehand file if anyone wishes to edit them directly.
Some notes on the drawings:
A fellow photographer and her husband, who are close friends and travel companions, have offered their basement. I have attached the preliminary plans for the darkroom and would appreciate any feedback.
The drawings are to scale and are also available as a coreldraw, eps or freehand file if anyone wishes to edit them directly.
Some notes on the drawings:
- The darkroom will sit against the west, north and south walls of the basement.
- The sinks are large enough to handle 30x40 prints.
- The enlarger (durst L1200) will need to be oriented north/south because the top will be situated between floor joices.
- The ceilings and walls will be all dry walled (sheetrock) the walls will have aluminum studs.
- Ventilation will be placed over the sinks and a hood over the RA4 processor. Recommendations on ventilation are enthusiastically requested.











