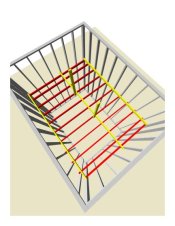Hi,
I was wondering if anyone has a knowledge of construction, and could answer my question.
I am about to start building somewhat larger darkroom in my new building. This is a shared darkroom where we offer classes/workshops and rent out.
Temporarily, I have about 6-700 sq ft. space, and I am building about 13x20 ft room in the space. It is essentially a box in the space. It has its own ceiling at about 9ft high (ceiling height of the building is 14ft). This room is going to be divided into two separate darkrooms with 5 enlargers in each room.
My question is about the materials for framing. I have been using 2x4 metal studs for the outer walls so far (the building is built with bricks). They are light gauge like 25. I want to find out if I need to use a higher gauge studs for the room since it is going to be load-bearing with its own ceiling. I do not think there will be anything on top of the ceiling, but I would assume it has to carry itw own ceiling drywalls.
Does anyone do building for living and can answer my question? Let me know. Thanks in advance.
Warmly,
Tsuyoshi
I was wondering if anyone has a knowledge of construction, and could answer my question.
I am about to start building somewhat larger darkroom in my new building. This is a shared darkroom where we offer classes/workshops and rent out.
Temporarily, I have about 6-700 sq ft. space, and I am building about 13x20 ft room in the space. It is essentially a box in the space. It has its own ceiling at about 9ft high (ceiling height of the building is 14ft). This room is going to be divided into two separate darkrooms with 5 enlargers in each room.
My question is about the materials for framing. I have been using 2x4 metal studs for the outer walls so far (the building is built with bricks). They are light gauge like 25. I want to find out if I need to use a higher gauge studs for the room since it is going to be load-bearing with its own ceiling. I do not think there will be anything on top of the ceiling, but I would assume it has to carry itw own ceiling drywalls.
Does anyone do building for living and can answer my question? Let me know. Thanks in advance.
Warmly,
Tsuyoshi











