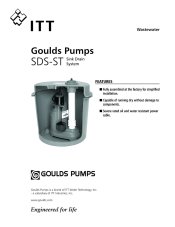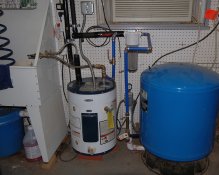I don't have (or even want) pictures of my setup, but perhaps words will do - - -
I drain my sink into a large Rubbermaid tub with a cover - I cut a hole in the cover for the plastic waste line from the sink.
In the tub I have an ordinary Home Despot sump pump with a float switch. A key design requirement was that the height of the tub had to be greater than the float depth so that the pump would come on before the tub overflowed. My current design has about 2" of 'freeboard'. In our former home, I used a 5 gallon plastic pail as the reservoir, and found that it gave me less than 1/2' of freeboard - just a bit close for comfort.
The outflow from the pump goes through a 3/4" diameter flexible hose that terminates into a 1.5" PVC drain line above the darkroom ceiling I used a length of nylon-reinforced plastic tubing (essentially, high quality garden hose) for this purpose.
I was fortunate that my sink is directly below the shower in the master bath. The 2" waste line from the shower runs above the darkroom ceiling, directly above the sink, before turning a corner and dropping down to the main 3" waste line. I cut a section out of the 2" shower waste line just before it enters the 3" main drain and installed a 45deg Y fitting with a 1.5" bushing in the side inlet. Then, I fabricated a "p-trap" from a couple of 1.5" 90 deg elbows. As a result, the 1.5" waste line from the darkroom runs horizontally next to the 2" waste line from the shower, turns the same corner, and then drops down, through the "p-trap" and then into the side of the Y.
The design of my drain reduces, but does not eliminate the prospect that a backup in the house system could cause household waste to flow backwards into the darkroom reservoir. The keep that from happening, I put a check valve at the point where the flexible nylon-reinforced hose connects to the 1.5" PVC waste line. And of course the 'p-trap' prevents sewer gases from flowing back into the darkroom.
The dwell time for gray water in the reservoir depends on how much work I am doing in the darkroom, and if things are slow, its possible for some strange things to start growing in the tub. To manage that problem, I dump some ordinary hypochlorite bleach (Chlorox) into the sink every few months - whenever I notice the funky smell associated with biological action in the reservoir. Unless the pump fails, I don't take the cover off the tub - I really don't want to know what's in there!
I designed my darkroom such that the electrical circuit enters the room next to the door, circles the room ending at the sink. I installed a GFCI in a receptacle next to the sink so that all of the receptacles in the sink area, including the one serving the pump, are on the GFCI.





