I am planning a compact, semi-permanent darkroom in a storage room.
Since I only have very limited experience with printing in an ad-hoc darkroom I though I’d ask for help to avoid rookie mistakes.
Room:
1. Sink / wet area: ideally I’d use as small sink as possible so that I can have more working area and space between the enlarger and trays / Optima when printing. At the same time, the sink needs to be large enough for to wash film / 8x10'' paper and to squeegee larger paper washed in Optima. IfI work with 12x16’’ paper I’d want to be able to squeegee water from it on a glass that is at least 40cm wide? I’m currently looking at 36x46cm and 56x46cm IKEA sinks as a reference (see plans), but I’m sure I can find them in the size I need. Recommendations on the minimal sink size and other wet area considerations?
2. Optima processor: related to the sink question - what's the best way to plan the area for it and how to position it? Should it be "facing" enlarger (sliding paper sideways, clear overview of all washing pods) or me (sliding papers parallel to the counter, clear overview of the print as it faces me when I pull the holder out). How much space does it need from the top? I originally planned to have taller top cabinets, but I see it can be an issue. Any other advice (including against or alternatives) on using Optima?
3. Ventilation: since the storage room will be used for storing clothes I am somewhat concerned about them picking up the odors over time. I try to stay away from hazardous chemistry as much as possible with Moersch and other "eco" solutions and I hope with the Optima processor it won’t be as much of an issue. I could add an extractor hood and a duct going from the counter area around the corner of the wardrobe to the fan in the window, but would avoid that at least initially. Thoughts?
Any other comments and feedback are welcome. The water plumbing is already done and the wardrobe is installed, everything else is open to change
Room plan:
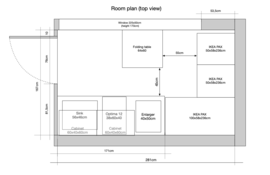
Front wall with different options - trays and Optima with different sinks:
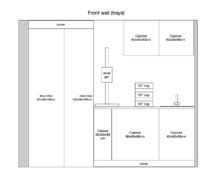
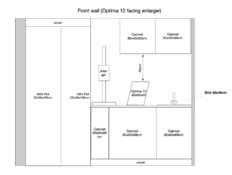
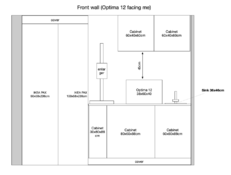
Back wall with fan and folding table
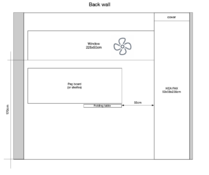
Since I only have very limited experience with printing in an ad-hoc darkroom I though I’d ask for help to avoid rookie mistakes.
Room:
- 170cm of counter space with water access
- 225x50cm wide window on the opposite wall
- The rest of the storage room is occupied with IKEA wardrobe for storage (mainly clothes, shoes, etc)
- Film development: mostly B&W, but occasionally C41 and E6 in tempered bath (I use CineStill TCS-1000)
- Film scanning: I use digital camera and enlarger as copy stand
- B&W printing: 135 and 120 film to 8x10’’ but if possible I want to push it to 12x16'' with Optima 12 processor
- Use the counter top as work area for other hobbies and tinkering (hence semi-permanent)
- IKEA kitchen cabinets for storage and counter top as the working surface
- Small (minimal size?) kitchen sink primarily for film development and washing of up to 8x10'' prints
- Makeshift tray assembly for 8x10'' and eventually Optima 12 processor for up to 12x16'' prints
- Additional dry space with a foldable table on the opposite wall for e.g. cutting paper and putting prints into the blotter book
- Negative ventilation with a fan in a makeshift foam board covering the window and intake from the bottom of the door (need to figure out a light seal solution with airflow)
1. Sink / wet area: ideally I’d use as small sink as possible so that I can have more working area and space between the enlarger and trays / Optima when printing. At the same time, the sink needs to be large enough for to wash film / 8x10'' paper and to squeegee larger paper washed in Optima. IfI work with 12x16’’ paper I’d want to be able to squeegee water from it on a glass that is at least 40cm wide? I’m currently looking at 36x46cm and 56x46cm IKEA sinks as a reference (see plans), but I’m sure I can find them in the size I need. Recommendations on the minimal sink size and other wet area considerations?
2. Optima processor: related to the sink question - what's the best way to plan the area for it and how to position it? Should it be "facing" enlarger (sliding paper sideways, clear overview of all washing pods) or me (sliding papers parallel to the counter, clear overview of the print as it faces me when I pull the holder out). How much space does it need from the top? I originally planned to have taller top cabinets, but I see it can be an issue. Any other advice (including against or alternatives) on using Optima?
3. Ventilation: since the storage room will be used for storing clothes I am somewhat concerned about them picking up the odors over time. I try to stay away from hazardous chemistry as much as possible with Moersch and other "eco" solutions and I hope with the Optima processor it won’t be as much of an issue. I could add an extractor hood and a duct going from the counter area around the corner of the wardrobe to the fan in the window, but would avoid that at least initially. Thoughts?
Any other comments and feedback are welcome. The water plumbing is already done and the wardrobe is installed, everything else is open to change

Room plan:

Front wall with different options - trays and Optima with different sinks:



Back wall with fan and folding table

Last edited:



