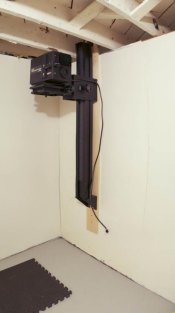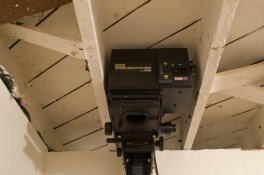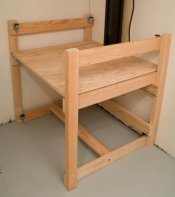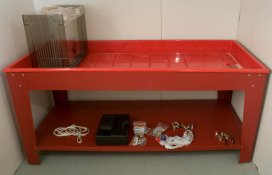John W
Member
Hi all,
I'm starting this thread to document and chat about the design and construction of my first darkroom. I plan on doing black & white and alternative process printing, maybe dabbling with color as well.
The basic layout
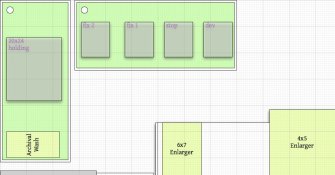
The room is a 6.5' x 12.5' basement space, with a low ceiling and open rafters.
The Wet Side
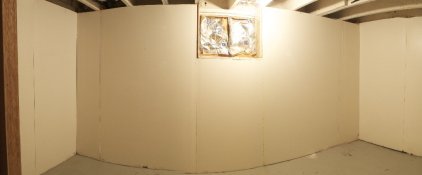
I have two sinks in the plan, in large part so that I can get them into (and someday out of) this room. I'll be building those myself in plywood, fiberglass cloth, and expoxy resin construction. This layout also allows more working room around the 4x5 enlarger than a single long sink. The blocked off basement window (behind the shiny fiberglass insulation) will allow for an exhaust vent. Intake venting will initially be passive, provided via light-proof baffles between the rafters on the dry side. More on ventilation later.
The Dry Side
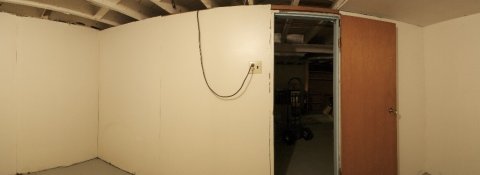
I've adopted two LPL enlargers which will find a home here, a 4x5 and a medium format (a Rollei-branded LPL 7700). I'm planning on building a drop table for the 4x5 enlarger, so that I can choose to work at standing or sitting height. Full 20x24 prints will require the sitting level due to low ceiling clearance; the 4x5 enlarger head will actually slip up between the rafters at the top of the column. The plan for the drop table is in flux; I'm not happy with the ones I've seen so far. I'd love to find a bargain deal on a Fotar drop table or similar, and dodge the problem entirely. I'm also a bit up-in-the-air as to other dry-side particulars. I'll want storage space under the counter area, but haven't worked out those details yet.
which will find a home here, a 4x5 and a medium format (a Rollei-branded LPL 7700). I'm planning on building a drop table for the 4x5 enlarger, so that I can choose to work at standing or sitting height. Full 20x24 prints will require the sitting level due to low ceiling clearance; the 4x5 enlarger head will actually slip up between the rafters at the top of the column. The plan for the drop table is in flux; I'm not happy with the ones I've seen so far. I'd love to find a bargain deal on a Fotar drop table or similar, and dodge the problem entirely. I'm also a bit up-in-the-air as to other dry-side particulars. I'll want storage space under the counter area, but haven't worked out those details yet.
Those are the rough basics. I'll follow up with my thoughts and plans on ventilation, storage, water routing, the sink designs, and the actual construction in coming days, weeks, and months.
References
I've found a few references to be very useful so far:
The New Darkroom Handbook, 2nd ed. This book's strength lies in coverage of darkroom ideas ranging from temporary bathroom affairs to the personal darkrooms of professional photographers. It includes plans, layouts, and a wealth of useful information on construction and design ideas.
Build Your Own Home Darkroom was a good find for me. It's not as broad in coverage of layout possibilities as The New Darkroom Handbook, but I view this book as "Darkroom Construction for Dummies" -- and I mean that in a very good way. It goes out of its way to provide basic information on woodworking tools, and much more detailed plans and approaches than The New Darkroom Handbook. As I've not done with any significant woodworking before, this book is immensely useful and I prefer most of the plans (esp. the sink plans) in this book.
(there was a url link here which no longer exists) and other related threads have been of immense value. I'm incorporating a few of the clever ideas presented there in my schemes, and will call those out as I get to them. I hope to add a neat trick or two for others to pick up on as well.
I'm starting this thread to document and chat about the design and construction of my first darkroom. I plan on doing black & white and alternative process printing, maybe dabbling with color as well.
The basic layout

The room is a 6.5' x 12.5' basement space, with a low ceiling and open rafters.
The Wet Side

I have two sinks in the plan, in large part so that I can get them into (and someday out of) this room. I'll be building those myself in plywood, fiberglass cloth, and expoxy resin construction. This layout also allows more working room around the 4x5 enlarger than a single long sink. The blocked off basement window (behind the shiny fiberglass insulation) will allow for an exhaust vent. Intake venting will initially be passive, provided via light-proof baffles between the rafters on the dry side. More on ventilation later.
The Dry Side

I've adopted two LPL enlargers
 which will find a home here, a 4x5 and a medium format (a Rollei-branded LPL 7700). I'm planning on building a drop table for the 4x5 enlarger, so that I can choose to work at standing or sitting height. Full 20x24 prints will require the sitting level due to low ceiling clearance; the 4x5 enlarger head will actually slip up between the rafters at the top of the column. The plan for the drop table is in flux; I'm not happy with the ones I've seen so far. I'd love to find a bargain deal on a Fotar drop table or similar, and dodge the problem entirely. I'm also a bit up-in-the-air as to other dry-side particulars. I'll want storage space under the counter area, but haven't worked out those details yet.
which will find a home here, a 4x5 and a medium format (a Rollei-branded LPL 7700). I'm planning on building a drop table for the 4x5 enlarger, so that I can choose to work at standing or sitting height. Full 20x24 prints will require the sitting level due to low ceiling clearance; the 4x5 enlarger head will actually slip up between the rafters at the top of the column. The plan for the drop table is in flux; I'm not happy with the ones I've seen so far. I'd love to find a bargain deal on a Fotar drop table or similar, and dodge the problem entirely. I'm also a bit up-in-the-air as to other dry-side particulars. I'll want storage space under the counter area, but haven't worked out those details yet.Those are the rough basics. I'll follow up with my thoughts and plans on ventilation, storage, water routing, the sink designs, and the actual construction in coming days, weeks, and months.
References
I've found a few references to be very useful so far:
The New Darkroom Handbook, 2nd ed. This book's strength lies in coverage of darkroom ideas ranging from temporary bathroom affairs to the personal darkrooms of professional photographers. It includes plans, layouts, and a wealth of useful information on construction and design ideas.
Build Your Own Home Darkroom was a good find for me. It's not as broad in coverage of layout possibilities as The New Darkroom Handbook, but I view this book as "Darkroom Construction for Dummies" -- and I mean that in a very good way. It goes out of its way to provide basic information on woodworking tools, and much more detailed plans and approaches than The New Darkroom Handbook. As I've not done with any significant woodworking before, this book is immensely useful and I prefer most of the plans (esp. the sink plans) in this book.
(there was a url link here which no longer exists) and other related threads have been of immense value. I'm incorporating a few of the clever ideas presented there in my schemes, and will call those out as I get to them. I hope to add a neat trick or two for others to pick up on as well.
Last edited by a moderator:











